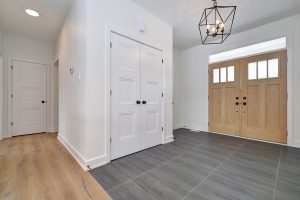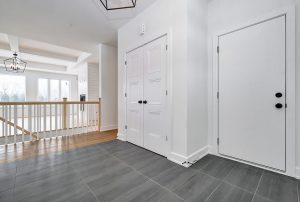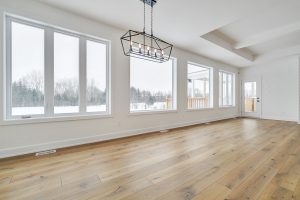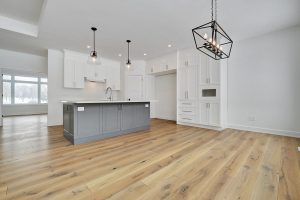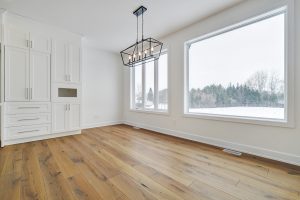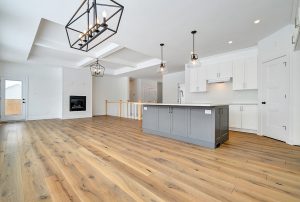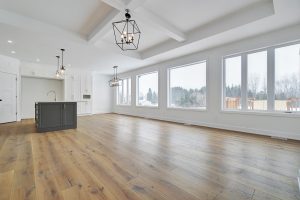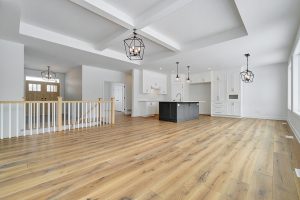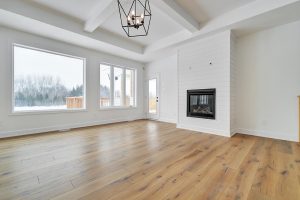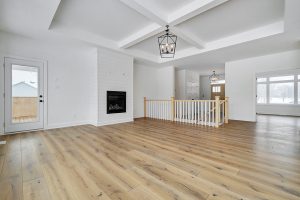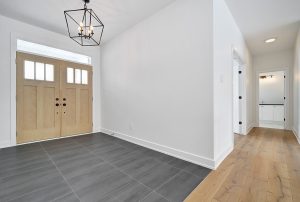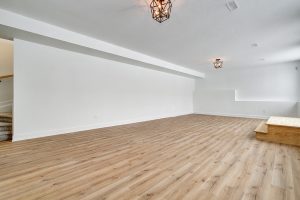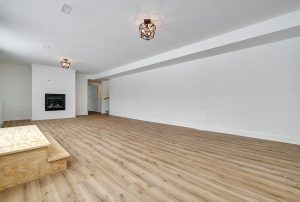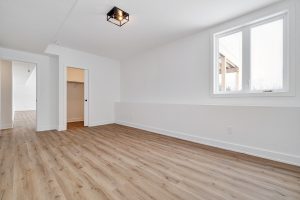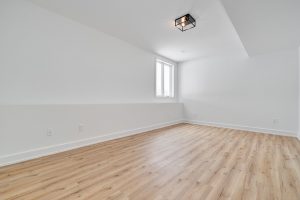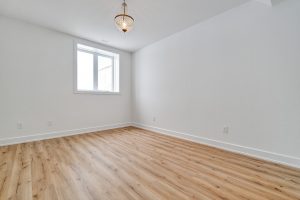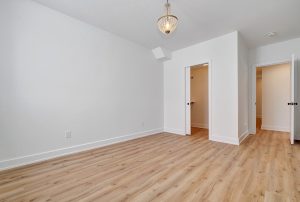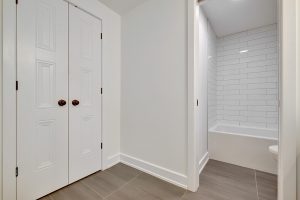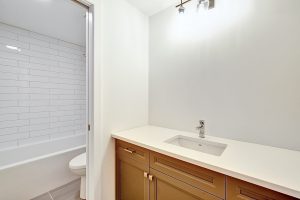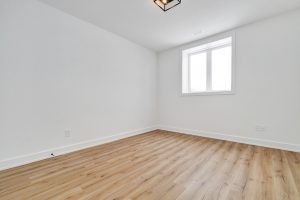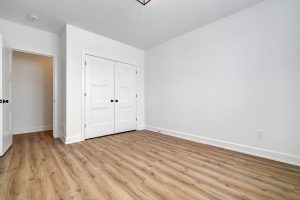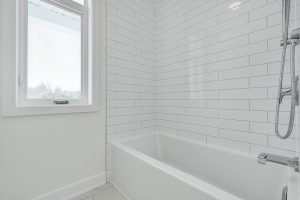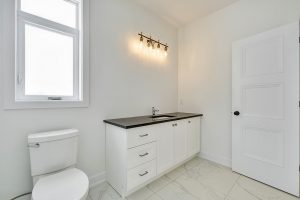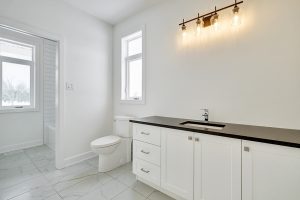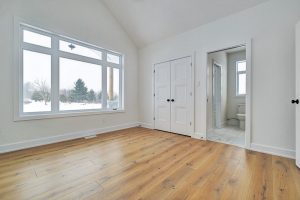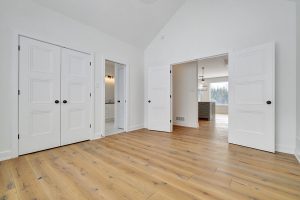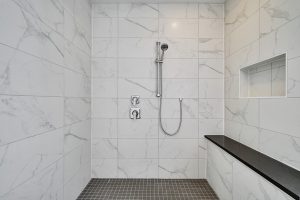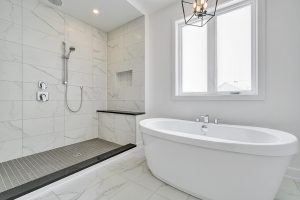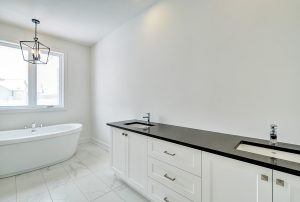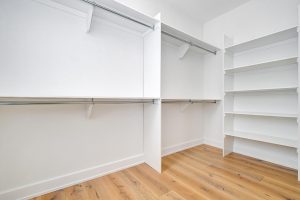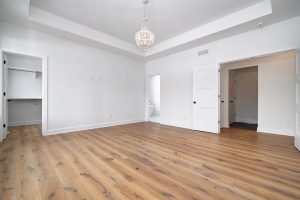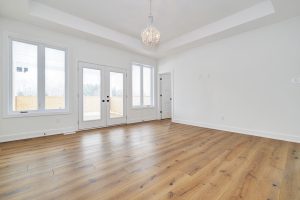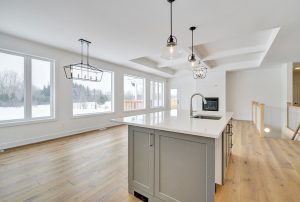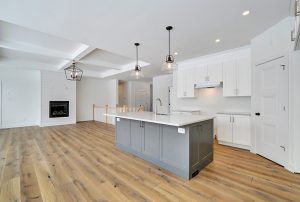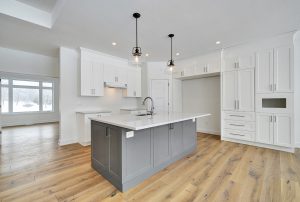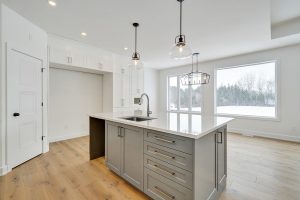Custom – Kanata North 2021
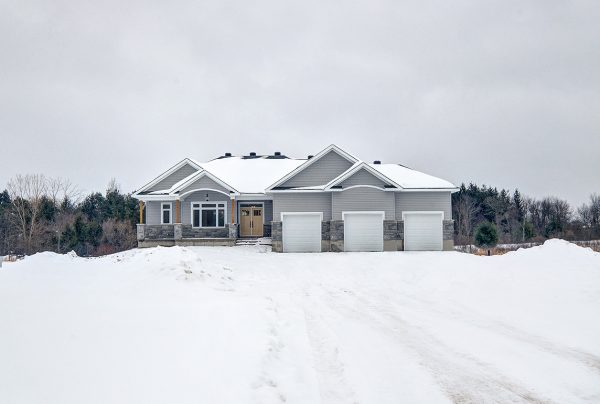
This gorgeous custom designed 2 +3 Bedroom 3 Bathroom walk out Bungalow plan has been designed to meet our clients unique tastes and needs. This home has a gorgeous open feel, and the living space is filled with natural light from the many windows that bring the outside in. The Kitchen features a huge central island, and ample cabinetry and opens to the great room, featuring a lovely gas fireplace. The master suite walks out onto a lovely covered porch, and features a luxurious En-Suite, and walk in closet. A second bedroom with vaulted ceiling and main floor laundry complete this floor. Down the stairs is a bright walk out recreation room, 3 large bedrooms, two with walk in closets, and a full bathroom.
- Front Entrance
- Front Entrance
- Kitchen
- Great room into Kitchen
- Great Room
- Great Room
- Recreation Room
- L/L Bedroom
- L/L Bedroom
- L/L Bedroom
- L/L Bathroom
- L/L bathroom
- Bedroom
- Shared En-suite
- Shared Ensuite
- Bedroom 2 with shared En-suite
- Shower in En-Suite
- En Suite 2
- En-Suite
- Master Closet
- Master Bedroom
- Kitchen
- Kitchen
- Kitchen


