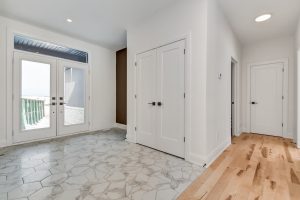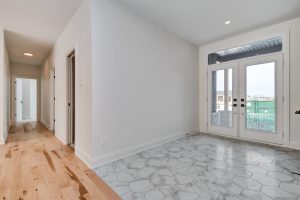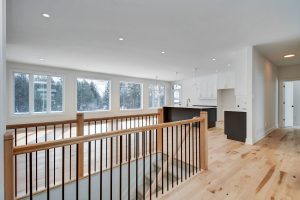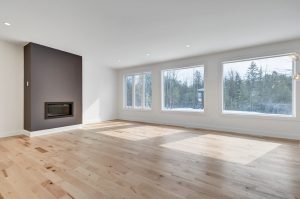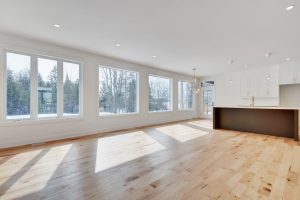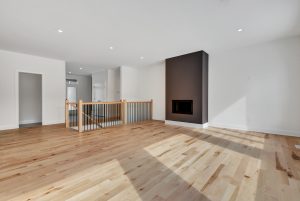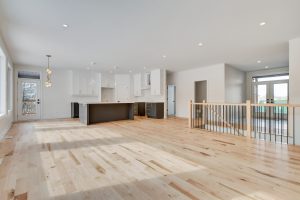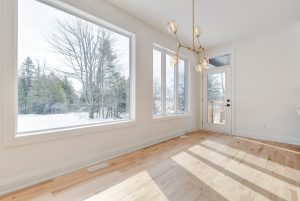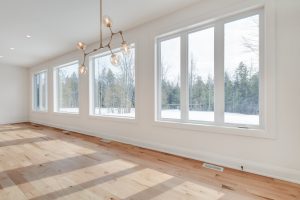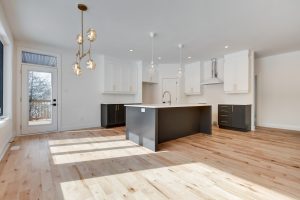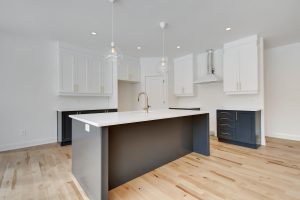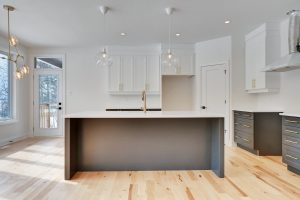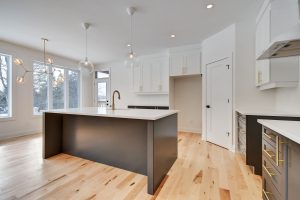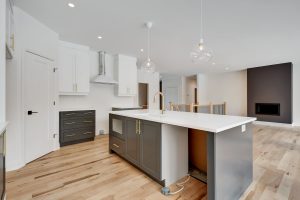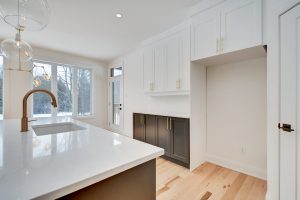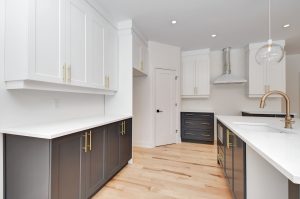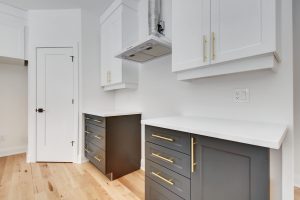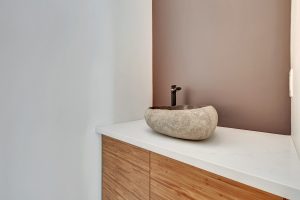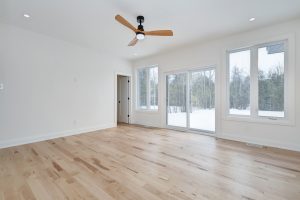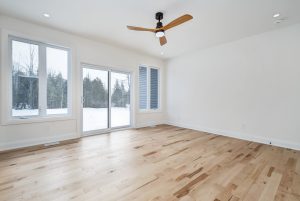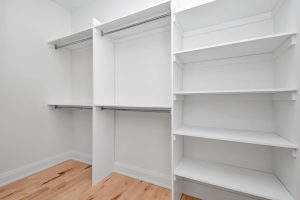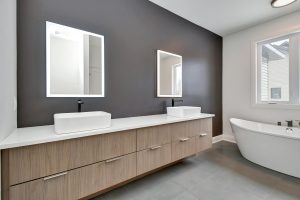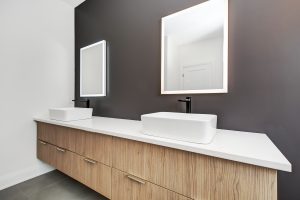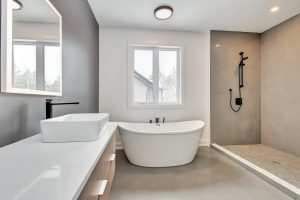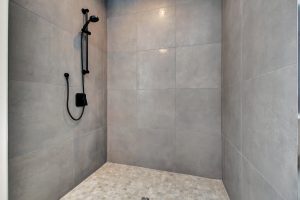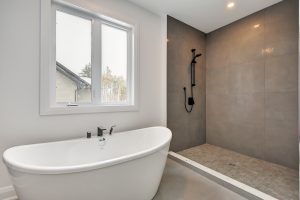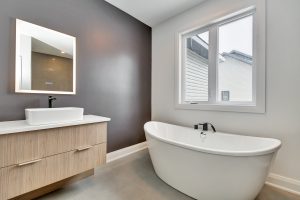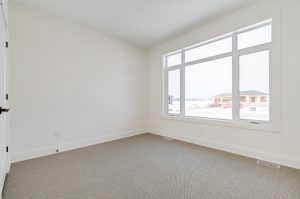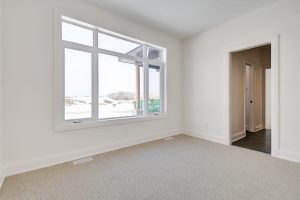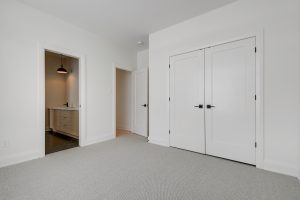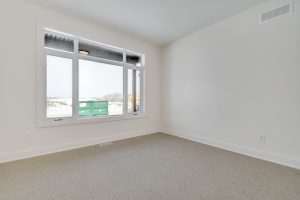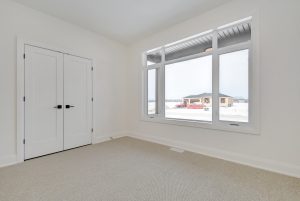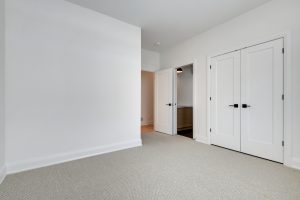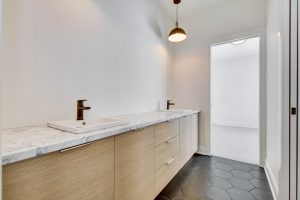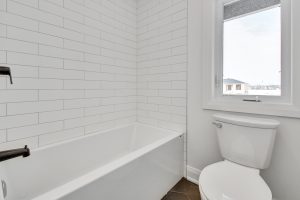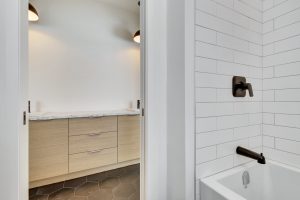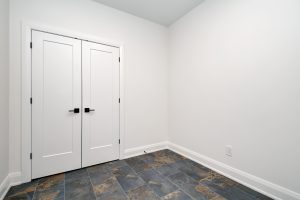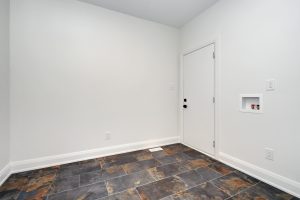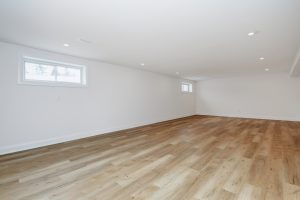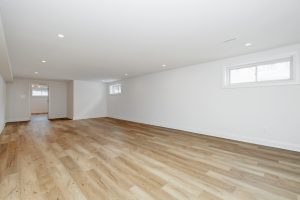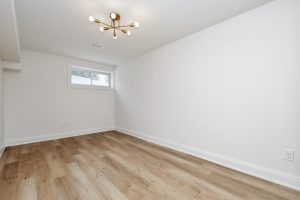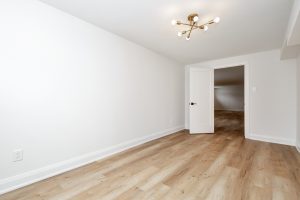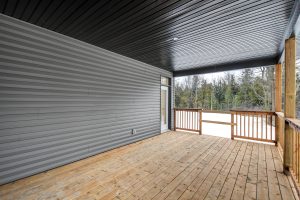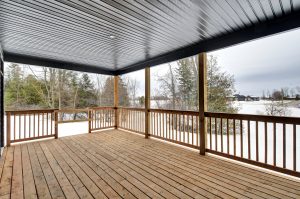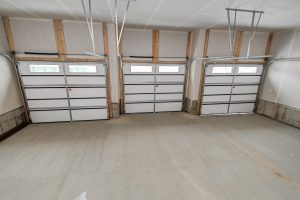Custom – 3 Bedroom Bungalow – Arnprior 2021
This gorgeous custom designed 3 bedroom 2.5 bathroom bungalow plan is sure to meet the needs of any family. The welcoming entrance, opens to a bright and sunny open concept living space filled with natural light and huge windows to allow the views from outdoors in. The elegant custom Kitchen features a huge central island, and ample cabinetry and opens to the great room, featuring a lovely gas fireplace. The Primary Bedroom features large windows, a walk in closet, and a luxurious en-suite with custom shower and free standing soaker tub. The second and third bedroom share a large Jack and Jill Style En-suite with double sinks and loads of storage. A laundry room and powder room complete this floor. The home features a lovely covered porch off the kitchen, and the lower level is finished with a recreation space and office. The 3 car garage offers tons of storage. Front elevation images to come – awaiting some exterior finishes to be finalized.
- Entry
- Entry
- View from Entry
- Great Room
- Great Room
- Great Room
- Great Room to Kitchen
- Eating Area
- Eating Area
- Kitchen
- Kitchen
- Kitchen Island
- Kitchen
- Backside of Island
- Kitchen
- Kitchen
- Kitchen
- Powder Room
- Primary Bedroom
- Primary Bedroom
- Walk In closet
- En Suite – Primary
- En Suite – Primary
- En Suite- Primary
- En Suite – Primary
- En Suite- Primary
- En Suite – Primary
- Bedroom – Secondary
- Bedroom – Secondary
- Bedroom – Secondary
- Bedroom – Secondary
- Bedroom – Secondary
- Bedroom – Secondary
- Jack and Jill – Ensuite
- Jack and Jill Ensuite
- Jack and Jill Ensuite
- Mud Room – Laundry
- Mud Room – laundry
- Recreation Room – Lower
- Recreation Room Lower
- Lower Level Office
- Lower Level Office
- Covered Porch
- Covered Porch
- Garage – 3 car


