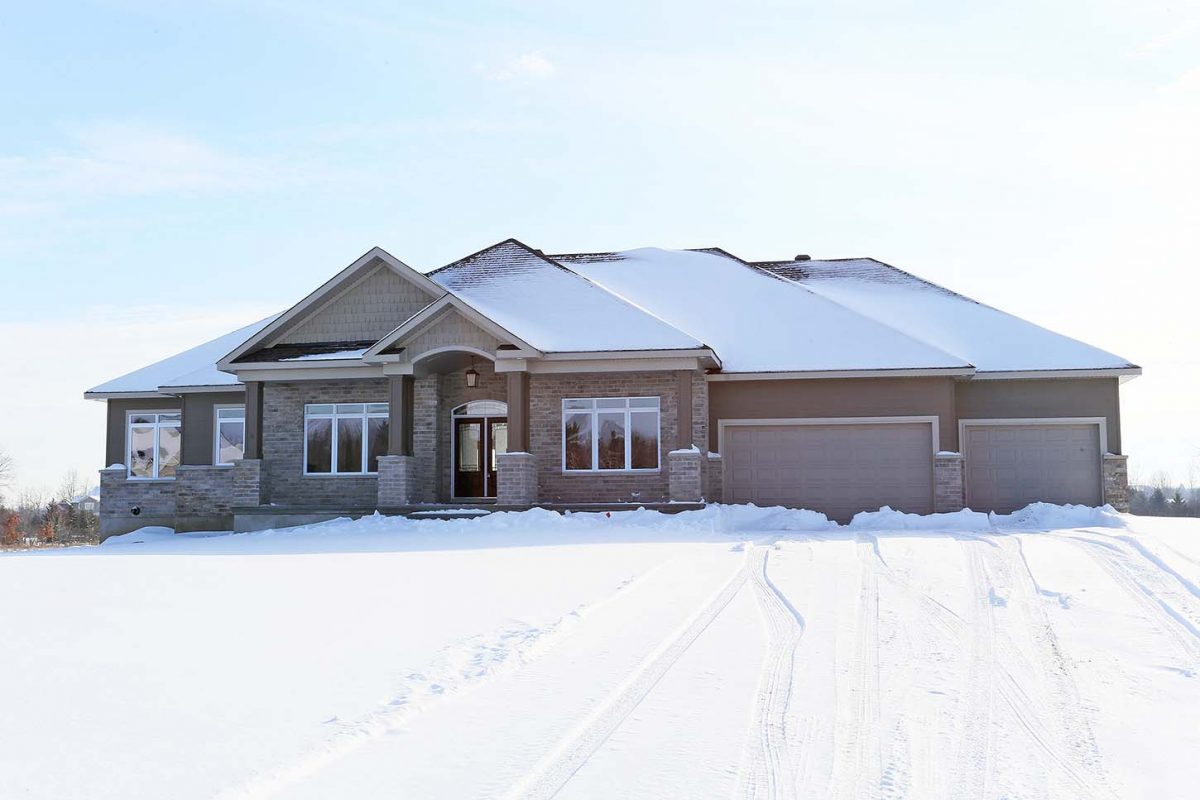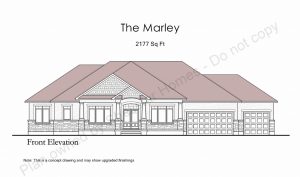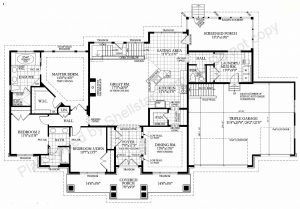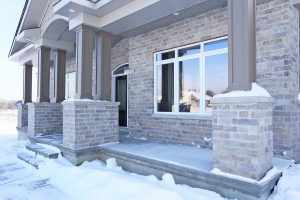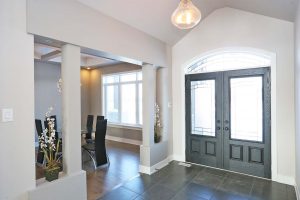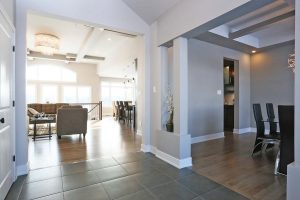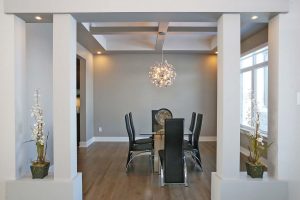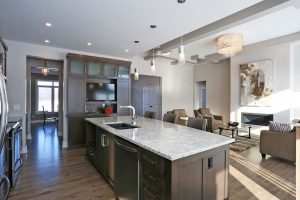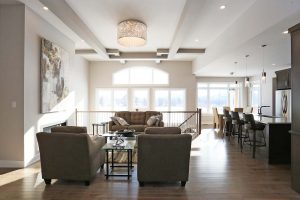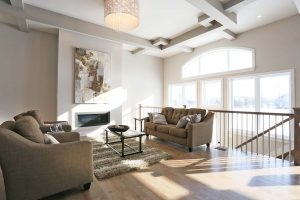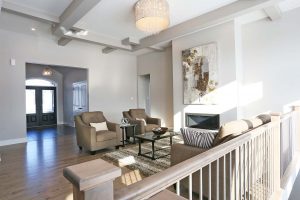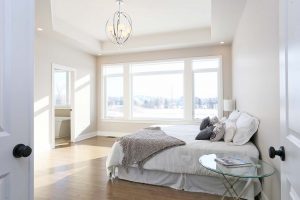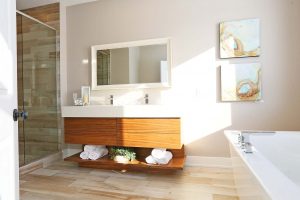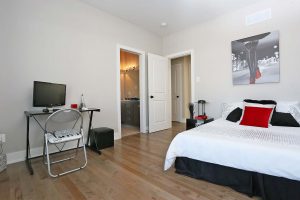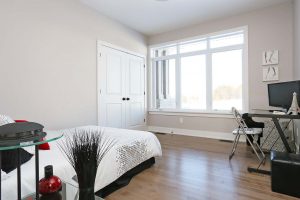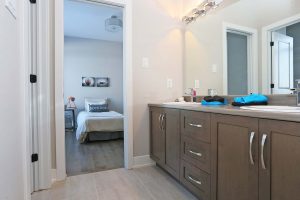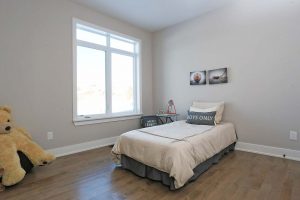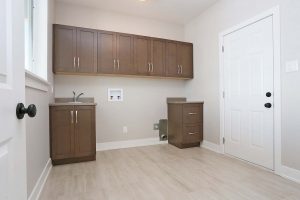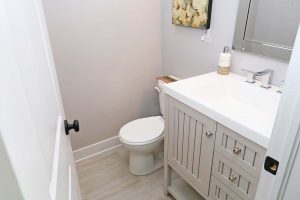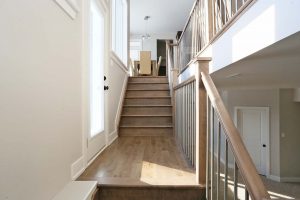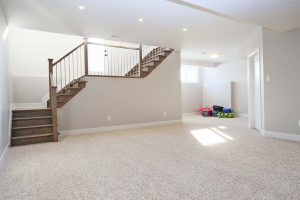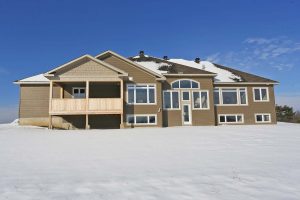Our Featured House Plan – The Marley – Custom Bungalow
The Marley plan is perfect for any size of family, this 3 bedroom 3 bathroom home features a flexible and open concept floor plan. A custom designed media centre in the kitchen is a feature enjoyed by any tech savvy family, and the large walk in pantry enhances storage, while the butlers pantry, that leads to the formal dining room adds both class and function. The home features huge windows, and is shown with custom ceiling features through much of the main floor along with an impressive gas fireplace. The warm and inviting master suite is flooded with light, along with a walk in closet and luxurious ensuite. The two additional main floor bedrooms that share a jack and jill bathroom, a main floor laundry, and powder room complete this level. This home was also built with a generous sized finished lower level rec room, 2 additional bedrooms and a 4th bedroom to accommodate guests, and casual entertainment and play space, with direct access to the garage. ( note the images may show finishes beyond standard specifications and features)


